Oak View of Sonoma Hills - Apartment Living in Rohnert Park, CA
About
Welcome to Oak View of Sonoma Hills
1350 Oak View Circle Rohnert Park, CA 94928P: 707-723-1392 TTY: 711
Office Hours
Monday and Sunday: 8:00AM to 5:00PM.
We understand that finding your next apartment home can be difficult, so let us express how pleased we are that it brought you here to Oak View at Sonoma Hills, where our award-winning staff works hard to ensure that this is the peak of apartment living for residents aged 55 years and better. Verdant, park-like grounds line community walkways, connecting freshly renovated apartment homes with our incredible community amenities.
A 9,000 square-foot clubhouse and wellness center is the heart of our tight-knit community, where our wonderful residents meet to visit the theater room with surround sound, the community library, fitness center, full-service salon, stunning pool & spa, or participate in one of the activities hosted by our on-staff wellness director, such as strength & balance training, yoga, water aerobics, and more. Pair this with an incredible location in wine country and you have a truly special combination that only gets better the longer you’re with us. Call, text, or submit a contact form today to schedule your personal tour of Oak View of Sonoma Hills!
Perhaps you’re familiar with the desire to live where others vacation; residents of Vail know the feeling, residents of Lake Tahoe know the feeling, and only about 1 hour away from Napa County, you’ll know the feeling here at Oak View. On a large scale, you have the shores to the west, the bay to the south, and Napa and Sacramento to the east, making us central to incredible world-class locations. Locally, we’re blocks away from Sonoma State University, and within 5 miles of everything you’ll need day-to-day, plus so much more. Before you make it out for a tour, check out our Neighborhood page to start planning your new favorite spots and local haunts. If you’re ready for that tour already, contact us today so we can get you on the schedule!
Our pet-friendly studio, 1 ,and 2-bedroom apartments are getting the modern touch, with most of our apartments being newly fitted with lights, appliances, fixtures, and flooring, making our community second only to brand new buildings. What you don’t get with new builds, however, is a proven track record of service excellence we bring to the table. Whether you prioritize comfort, style, or convenience, we’ll have everything you need here at Oak View of Sonoma Hills.
Specials
Look and Lease Special! 👀
Valid 2025-12-17 to 2026-03-31
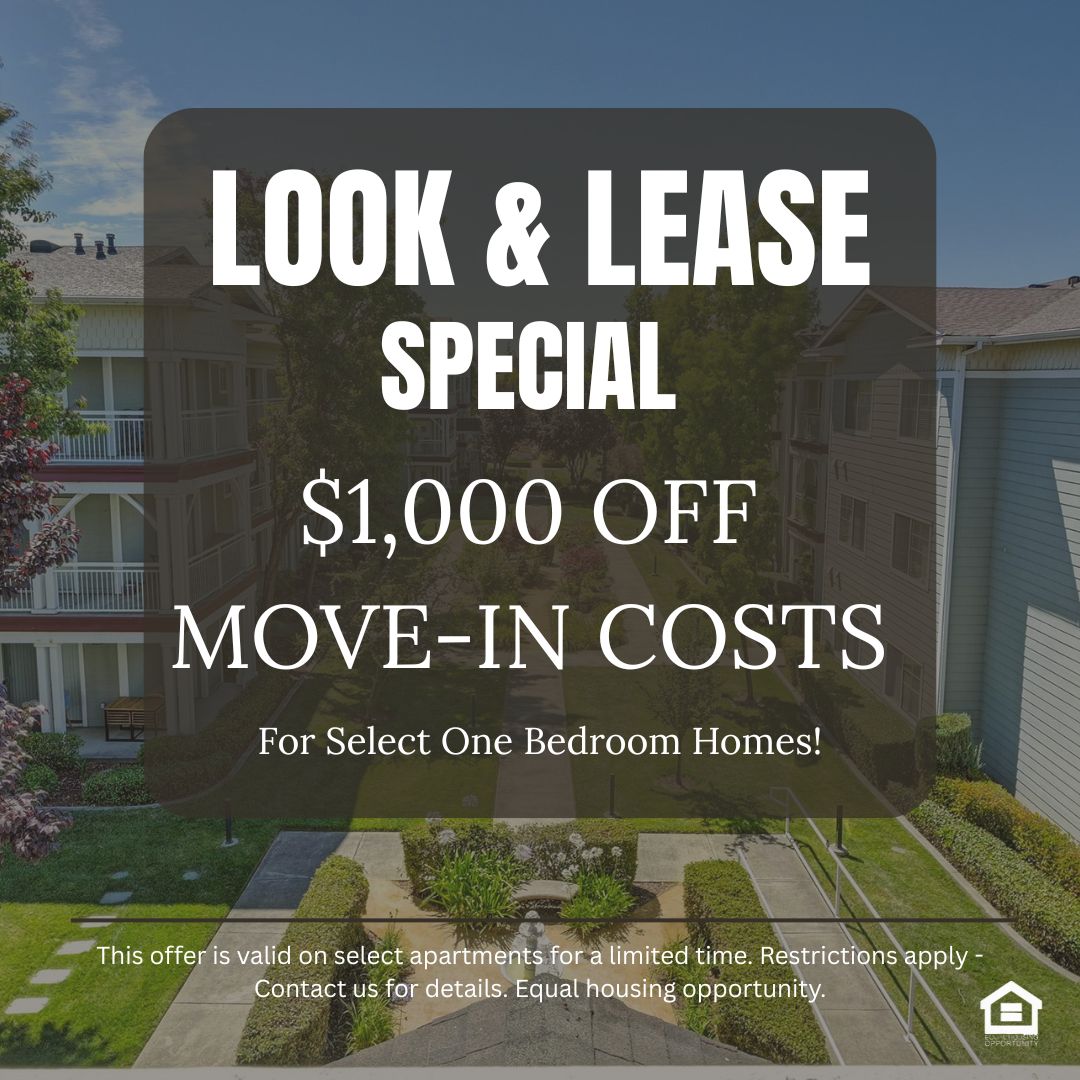
Tour today and receive up to $1,000 off move-in costs for select one-bedroom homes! Terms & restrictions apply - contact us for details. Equal Housing Opportunity.
Floor Plans
0 Bedroom Floor Plan
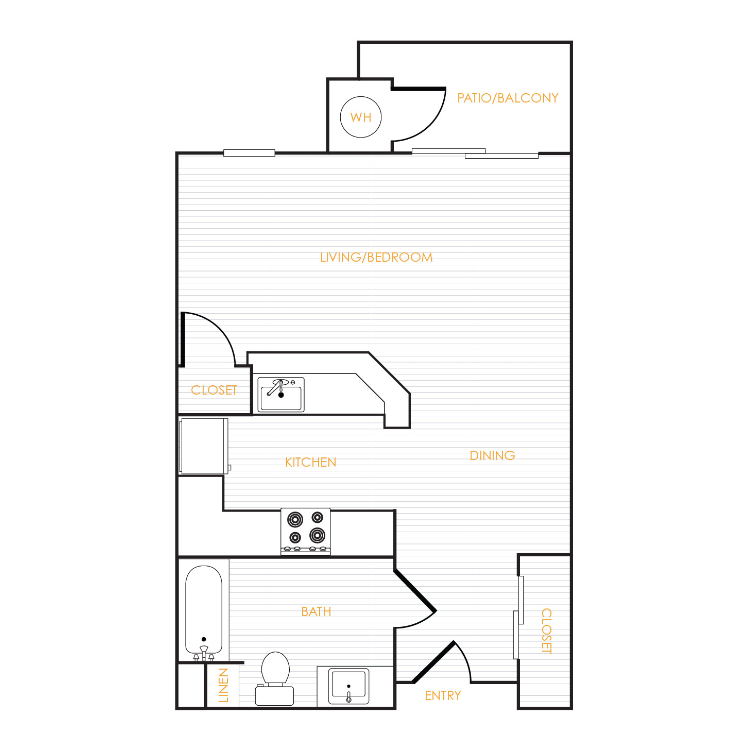
Ashville
Details
- Beds: Studio
- Baths: 1
- Square Feet: 520
- Rent: $2190
- Deposit: $600
Floor Plan Amenities
- Studio, 1, & 2-Bedroom Apartments Available
- Stacked Washer & Dryer *
- Freshly Renovated Apartments Available with New Lights, Appliances, Fixtures, and Flooring
- Oven/Range, Microwave, Dishwasher, & Refrigerator with Icemaker
- Tall 9-Foot Ceilings
- Central Air Conditioning and Heat
- Private Patio and Balcony Options
- Oversized Closets *
- Additional Linen Storage
* In Select Apartment Homes
1 Bedroom Floor Plan
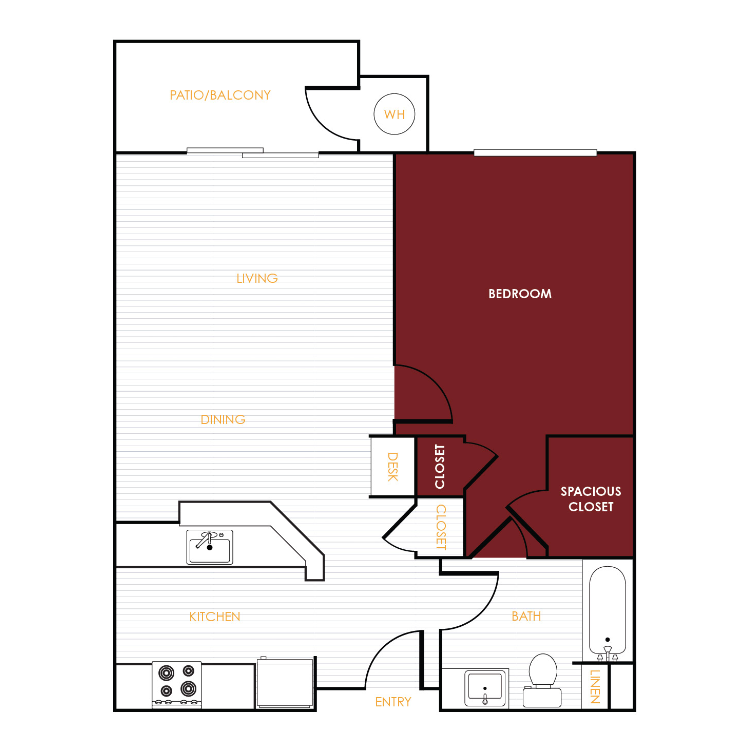
Berkeley
Details
- Beds: 1 Bedroom
- Baths: 1
- Square Feet: 680
- Rent: $2010-$2415
- Deposit: $600
Floor Plan Amenities
- Studio, 1, & 2-Bedroom Apartments Available
- Stacked Washer & Dryer *
- Freshly Renovated Apartments Available with New Lights, Appliances, Fixtures, and Flooring
- Oven/Range, Microwave, Dishwasher, & Refrigerator with Icemaker
- Tall 9-Foot Ceilings
- Central Air Conditioning and Heat
- Private Patio and Balcony Options
- Oversized Closets *
- Additional Linen Storage
* In Select Apartment Homes
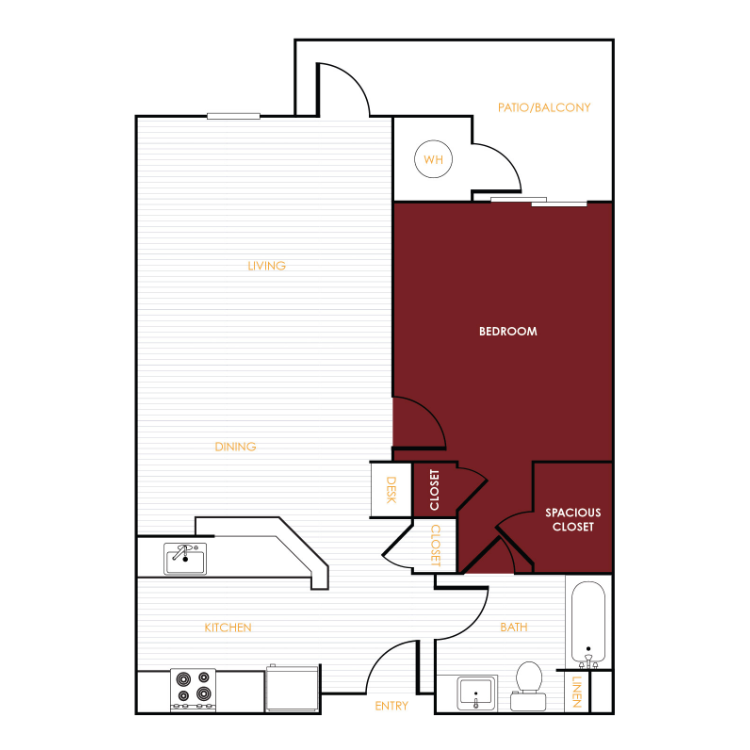
Carmel
Details
- Beds: 1 Bedroom
- Baths: 1
- Square Feet: 745
- Rent: $2425-$2500
- Deposit: $600
Floor Plan Amenities
- Studio, 1, & 2-Bedroom Apartments Available
- Stacked Washer & Dryer *
- Freshly Renovated Apartments Available with New Lights, Appliances, Fixtures, and Flooring
- Oven/Range, Microwave, Dishwasher, & Refrigerator with Icemaker
- Tall 9-Foot Ceilings
- Central Air Conditioning and Heat
- Private Patio and Balcony Options
- Oversized Closets *
- Additional Linen Storage
* In Select Apartment Homes
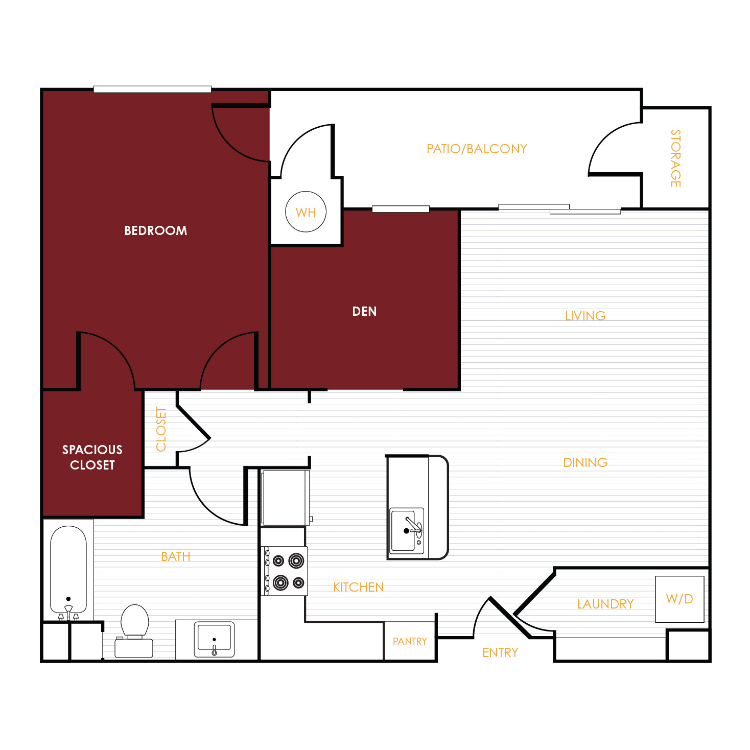
Danville with Den
Details
- Beds: 1 Bedroom
- Baths: 1
- Square Feet: 835
- Rent: Call for details.
- Deposit: $600-$700
Floor Plan Amenities
- Studio, 1, & 2-Bedroom Apartments Available
- Stacked Washer & Dryer *
- Freshly Renovated Apartments Available with New Lights, Appliances, Fixtures, and Flooring
- Oven/Range, Microwave, Dishwasher, & Refrigerator with Icemaker
- Tall 9-Foot Ceilings
- Central Air Conditioning and Heat
- Private Patio and Balcony Options
- Oversized Closets *
- Additional Linen Storage
* In Select Apartment Homes
2 Bedroom Floor Plan
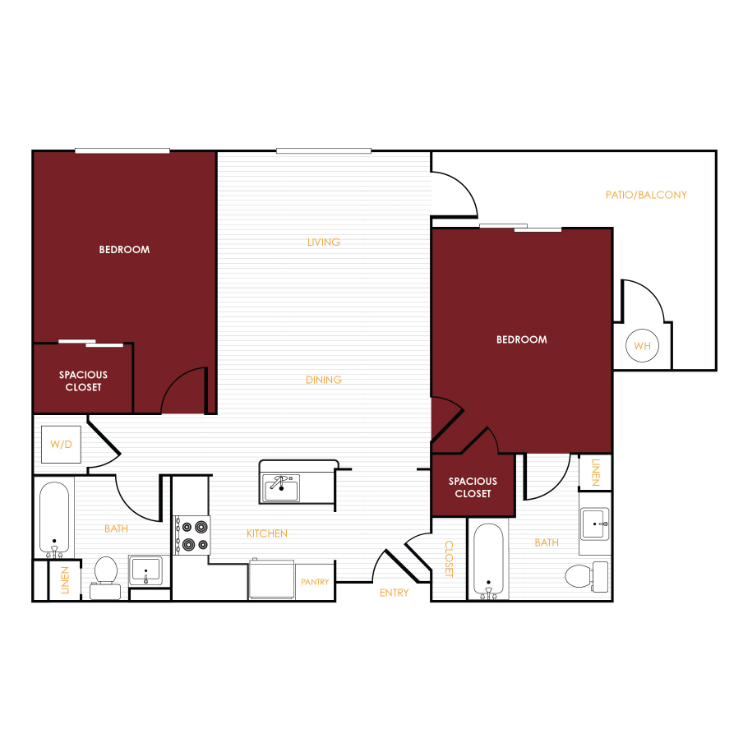
Evergreen
Details
- Beds: 2 Bedrooms
- Baths: 2
- Square Feet: 980-1000
- Rent: Call for details.
- Deposit: $700
Floor Plan Amenities
- Studio, 1, & 2-Bedroom Apartments Available
- Stacked Washer & Dryer *
- Freshly Renovated Apartments Available with New Lights, Appliances, Fixtures, and Flooring
- Oven/Range, Microwave, Dishwasher, & Refrigerator with Icemaker
- Tall 9-Foot Ceilings
- Central Air Conditioning and Heat
- Private Patio and Balcony Options
- Oversized Closets *
- Additional Linen Storage
* In Select Apartment Homes
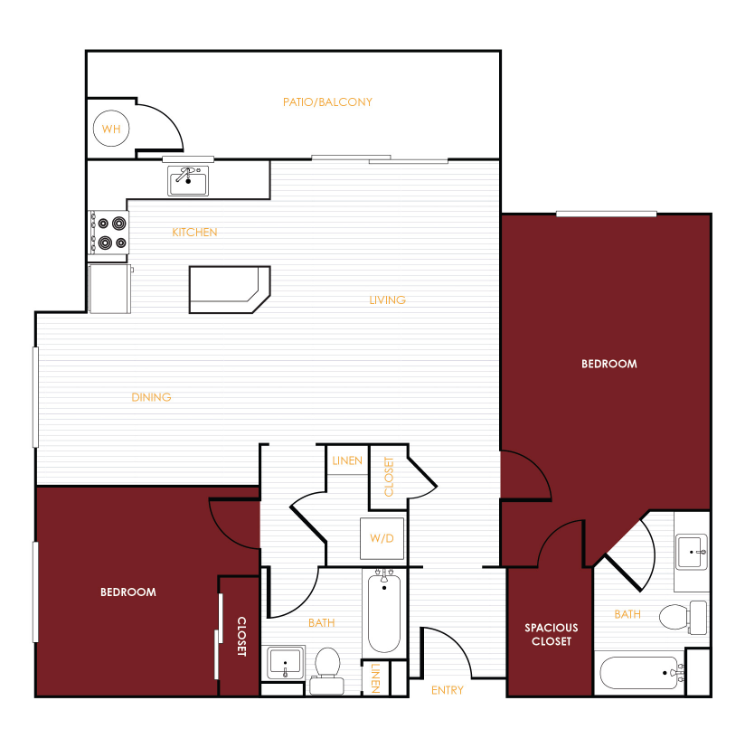
Franklin
Details
- Beds: 2 Bedrooms
- Baths: 2
- Square Feet: 1215
- Rent: Call for details.
- Deposit: $700
Floor Plan Amenities
- Studio, 1, & 2-Bedroom Apartments Available
- Stacked Washer & Dryer *
- Freshly Renovated Apartments Available with New Lights, Appliances, Fixtures, and Flooring
- Oven/Range, Microwave, Dishwasher, & Refrigerator with Icemaker
- Tall 9-Foot Ceilings
- Central Air Conditioning and Heat
- Private Patio and Balcony Options
- Oversized Closets *
- Additional Linen Storage
* In Select Apartment Homes
Show Unit Location
Select a floor plan or bedroom count to view those units on the overhead view on the site map. If you need assistance finding a unit in a specific location please call us at 707-723-1392 TTY: 711.
Amenities
Explore what your community has to offer
Community Amenities
- Multi-Year Winner of the Elite 1% J Turner ORA Power Ranking Award
- 9,000 Square Foot Clubhouse & Wellness Center
- Resident Classes Available, Including Strength & Balance, Chair Yoga, & Water Aerobics
- Community for Adults Aged 55 and Older
- Heated Pool & Covered Spa
- Fitness Center with Cardio & Weight Equipment
- Bi-Weekly Theater Room Movie Screenings with Surround Sound
- Covered Porch with Outdoor Fireplace
- Gorgeous Community Grounds with Water Features
- Beautiful Hillside Views & Lush Landscaping
- Elevators
- Controlled Access Community
- Billiards Room
- Full-Service Salon
- Newly Renovated Gas Barbecue Area
- Community Library with Indoor Fireplace
- Business Center
- Clubhouse Kitchen & Resident Lounge
Apartment Features
- Studio, 1, & 2-Bedroom Apartments Available
- Stacked Washer & Dryer*
- Freshly Renovated Apartments Available with New Lights, Appliances, Fixtures, and Flooring
- Oven/Range, Microwave, Dishwasher, & Refrigerator with Icemaker
- Tall 9-Foot Ceilings
- Central Air Conditioning and Heat
- Private Patio and Balcony Options
- Oversized Closets*
- Additional Linen Storage
* In Select Apartment Homes
Pet Policy
Looking for a place where you and your furry companion can thrive? Oak View is the perfect spot. We're pet-friendly and ready to welcome your four-legged family member. <br> We permit a maximum of two (2) pets per apartment. Dogs and cats must weigh 30 pounds or less. <br> A monthly 'pet privilege fee' of $30.00 is required per pet. It's a small fee for the privilege of having a loyal, loving companion, whose endless entertainment provides continuous fun. <br> Pets are required to complete a pet application and acceptance process. Please contact the leasing center for details. <br> Service animals are welcome. Please contact the Community Manager to request information on a service animal’s acceptance process. <br> Breed restrictions apply. We do not accept: Afghan Hound, Akita, American Staffordshire Terrier, Australian Shepherd, Basenji, Bloodhound, Bull Mastiff, Bulldog, Chow, Dalmatian, Doberman, Elkhound, Fila Brasilerio, Foxhound, German Shepherd, Great Dane, Greyhound, Husky, Malamute, Pitbull, Presa Canario, Rottweiler, St. Bernard, Staffordshire Terrier, or Saluki breeds.
Photos
Interiors
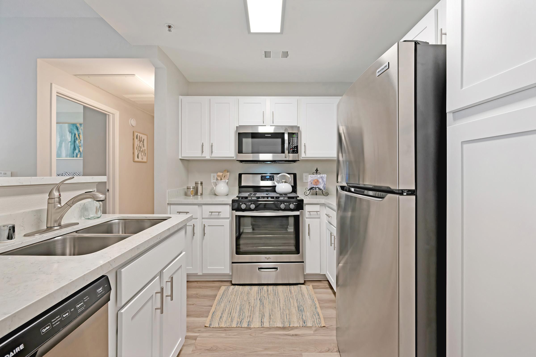
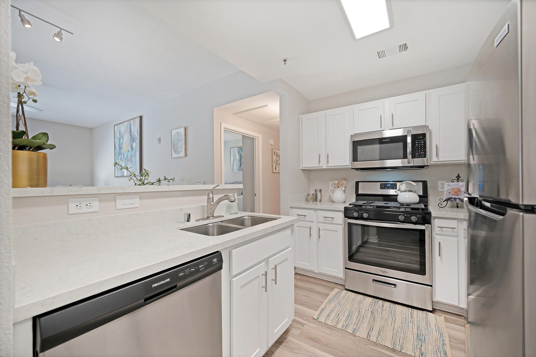
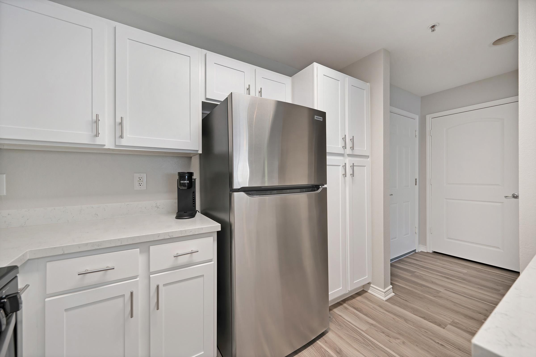
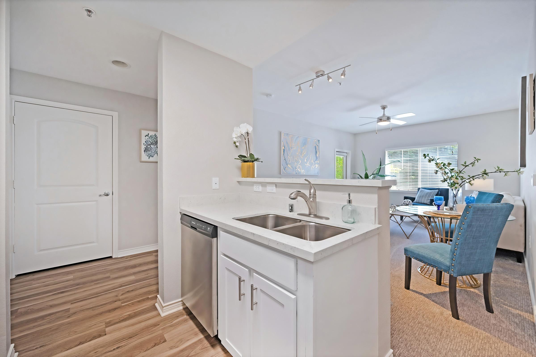
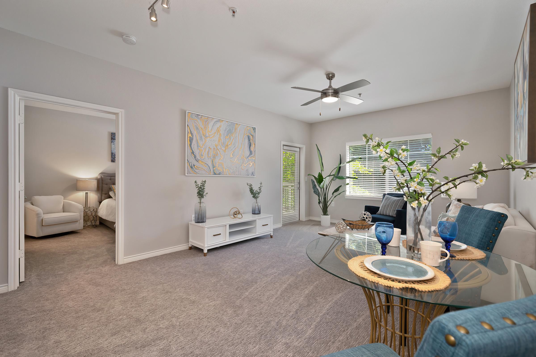
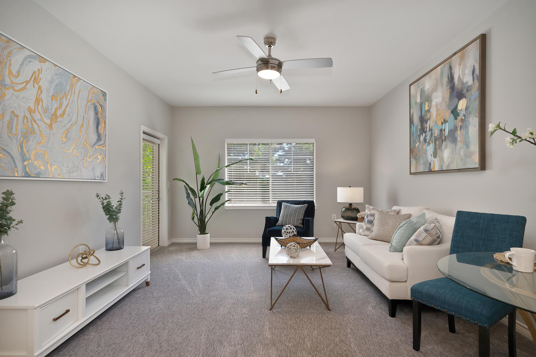
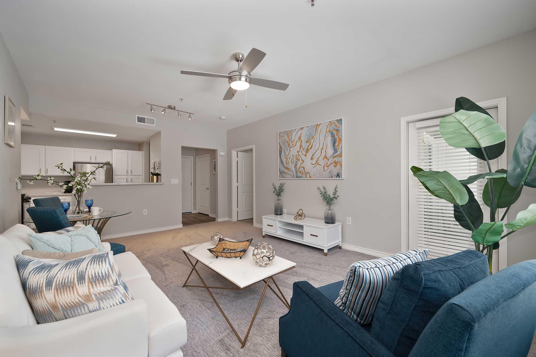
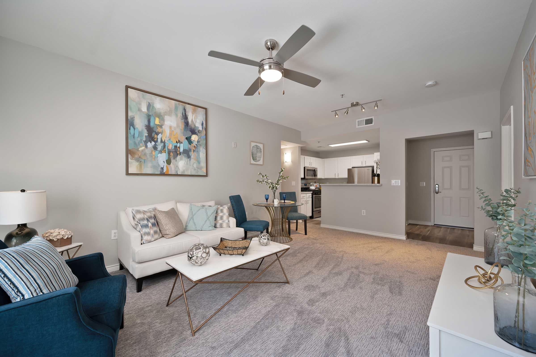
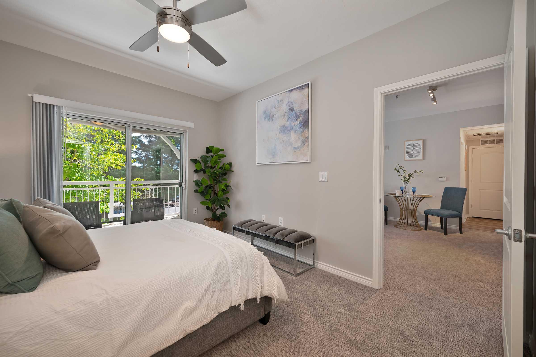
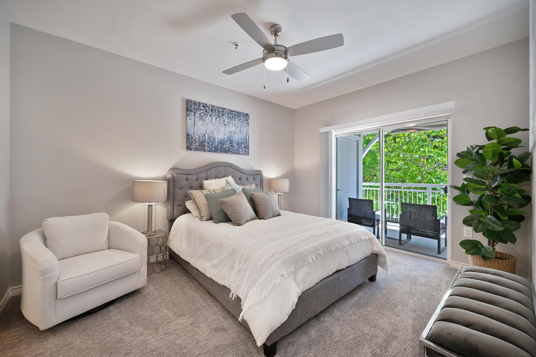
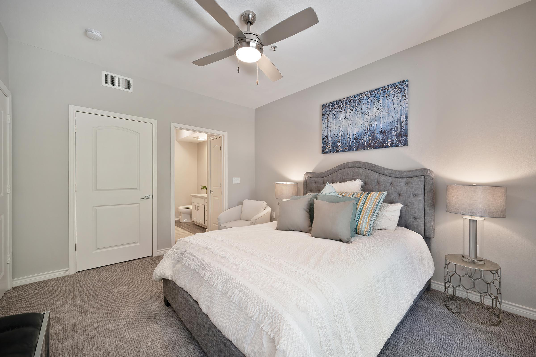
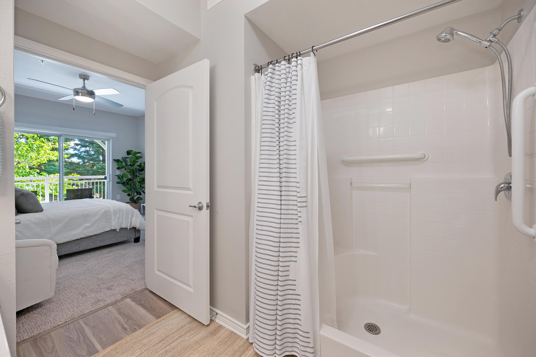
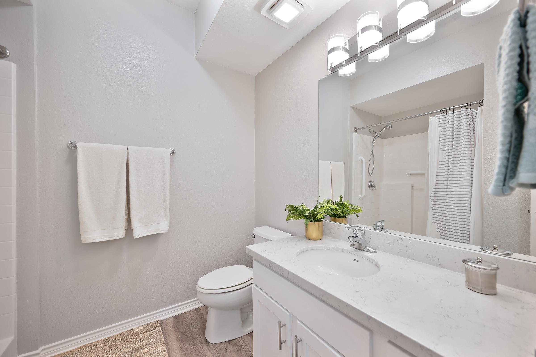
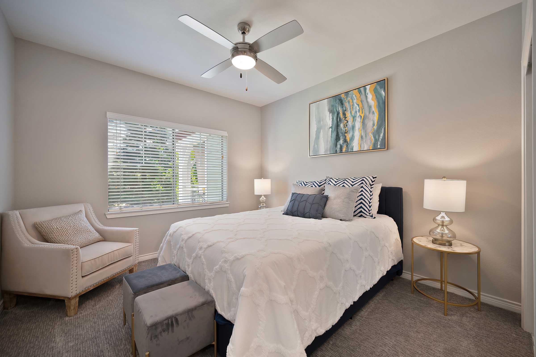
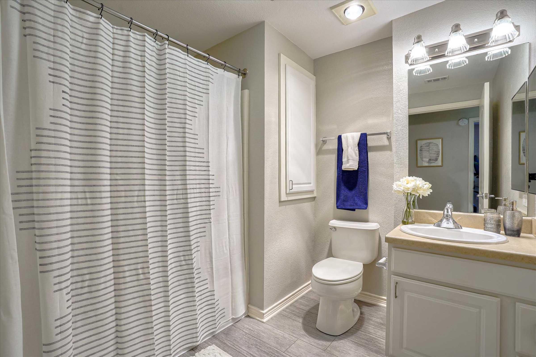
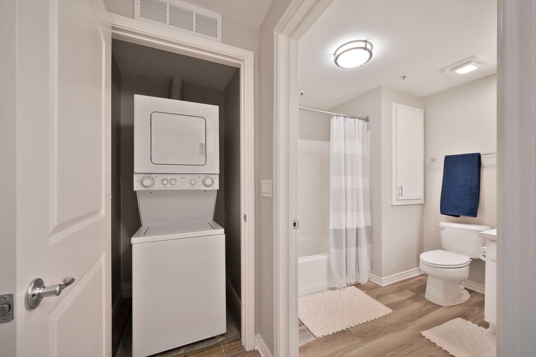
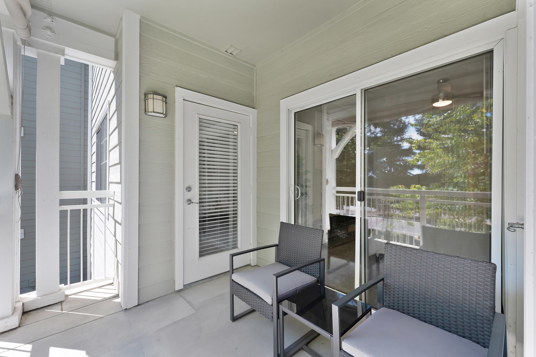
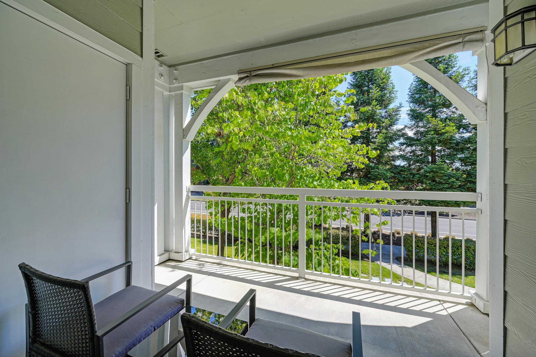
Community
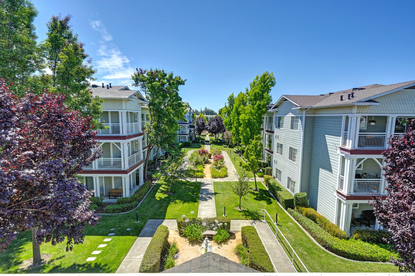
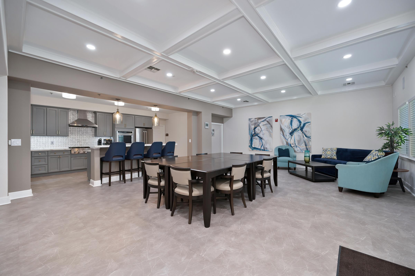
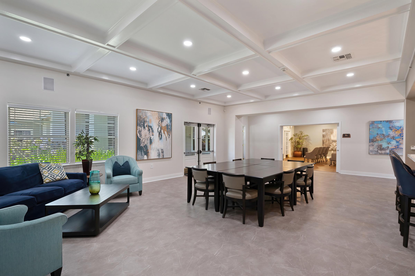
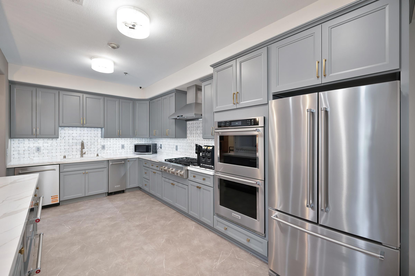
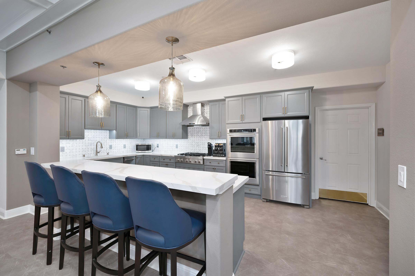
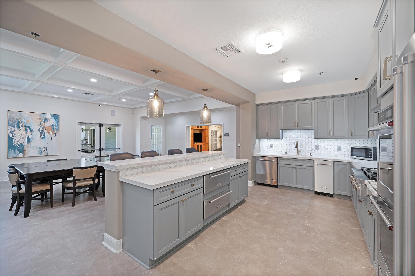
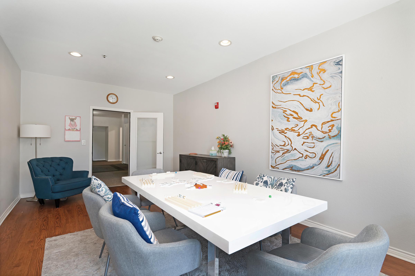
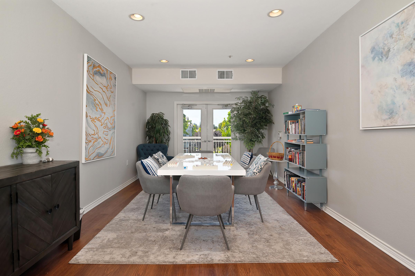
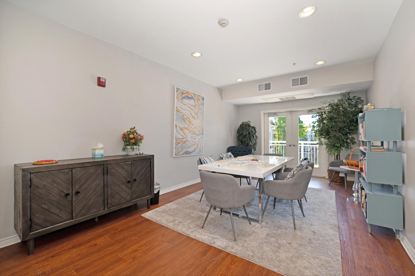
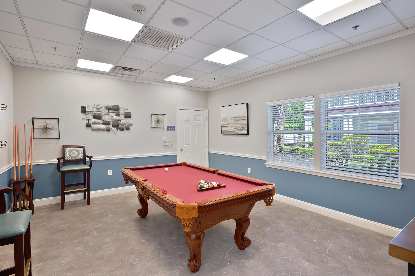
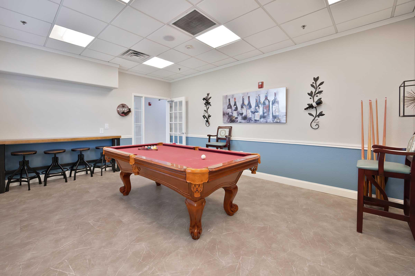
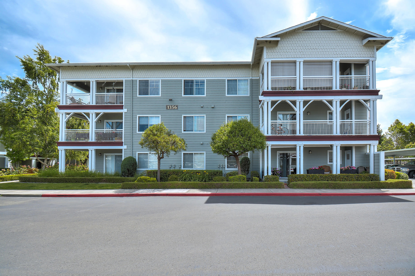
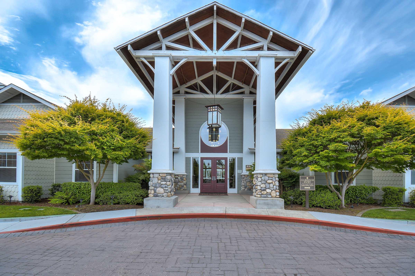
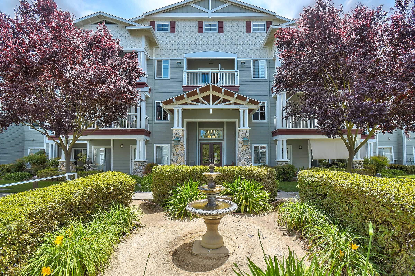
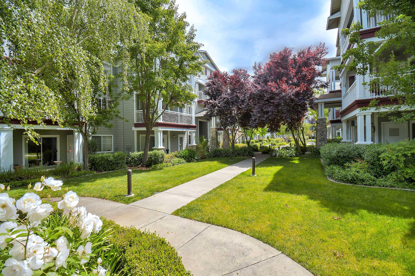
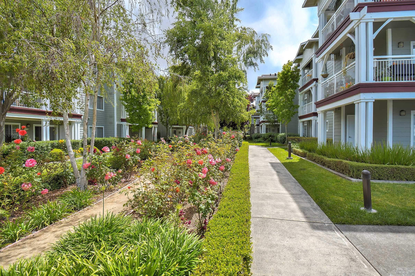
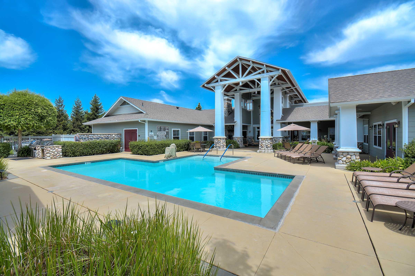
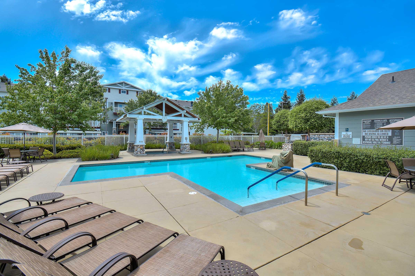
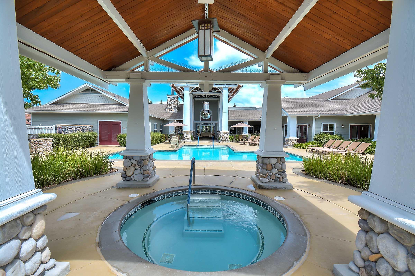
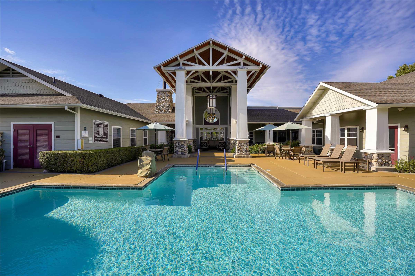
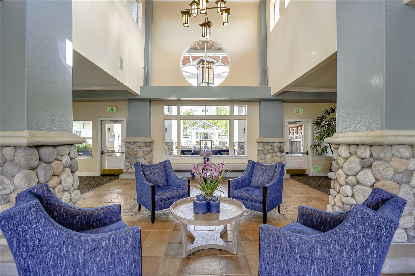
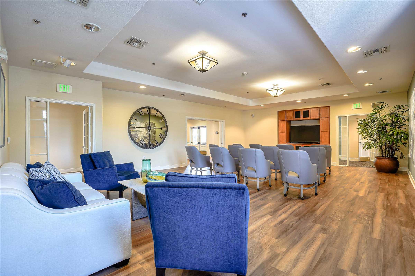
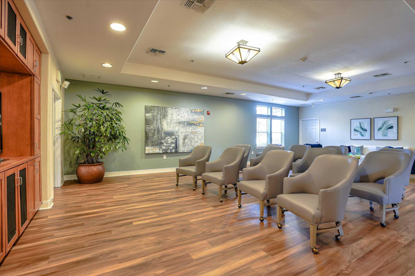
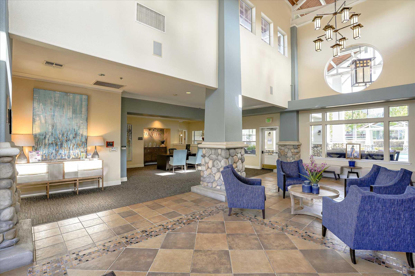
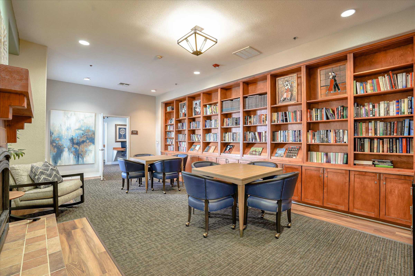
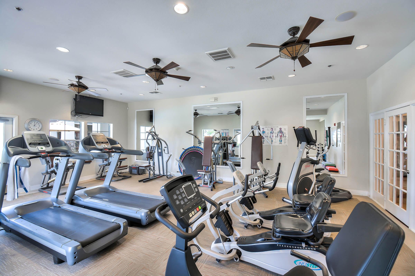
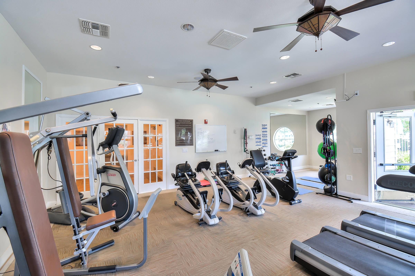
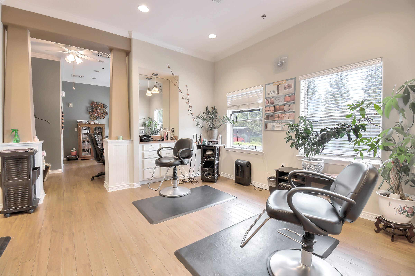
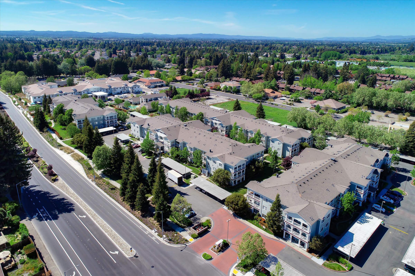
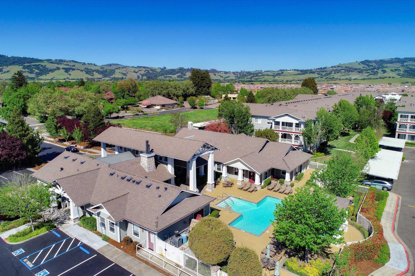
Neighborhood
Points of Interest
Oak View of Sonoma Hills
Located 1350 Oak View Circle Rohnert Park, CA 94928 The Points of Interest map widget below is navigated using the arrow keysCasino
Coffee Shop
Entertainment
Fitness Center
Golf Course
Grocery Store
Park
Rec Center
Restaurant
School
Shopping
Shopping Center
University
Contact Us
Come in
and say hi
1350 Oak View Circle
Rohnert Park,
CA
94928
Phone Number:
707-723-1392
TTY: 711
Office Hours
Monday and Sunday: 8:00AM to 5:00PM.